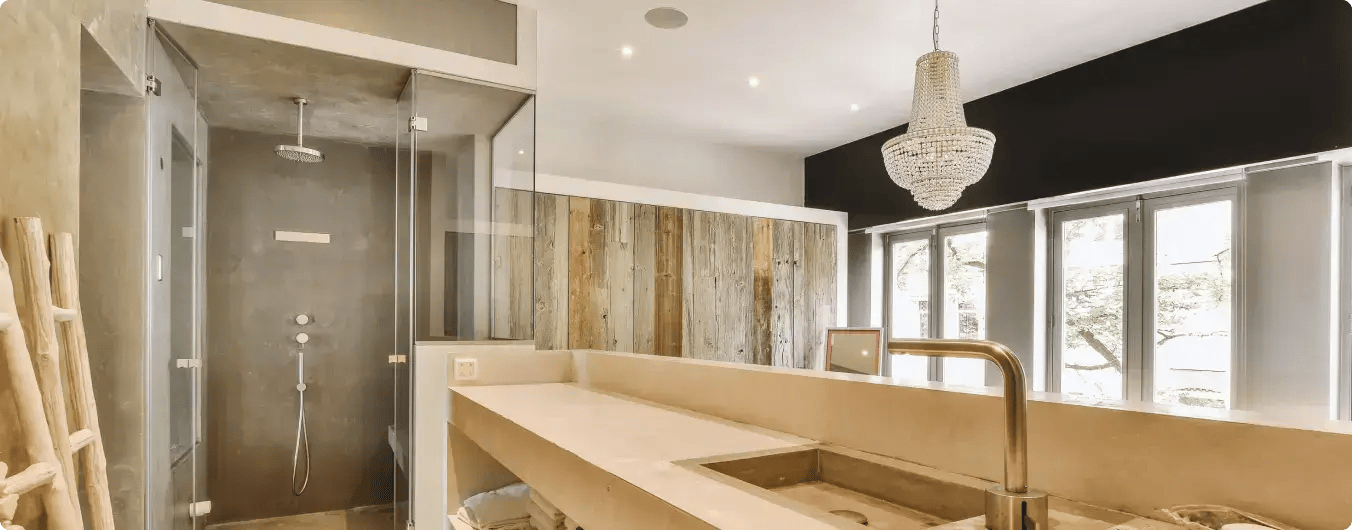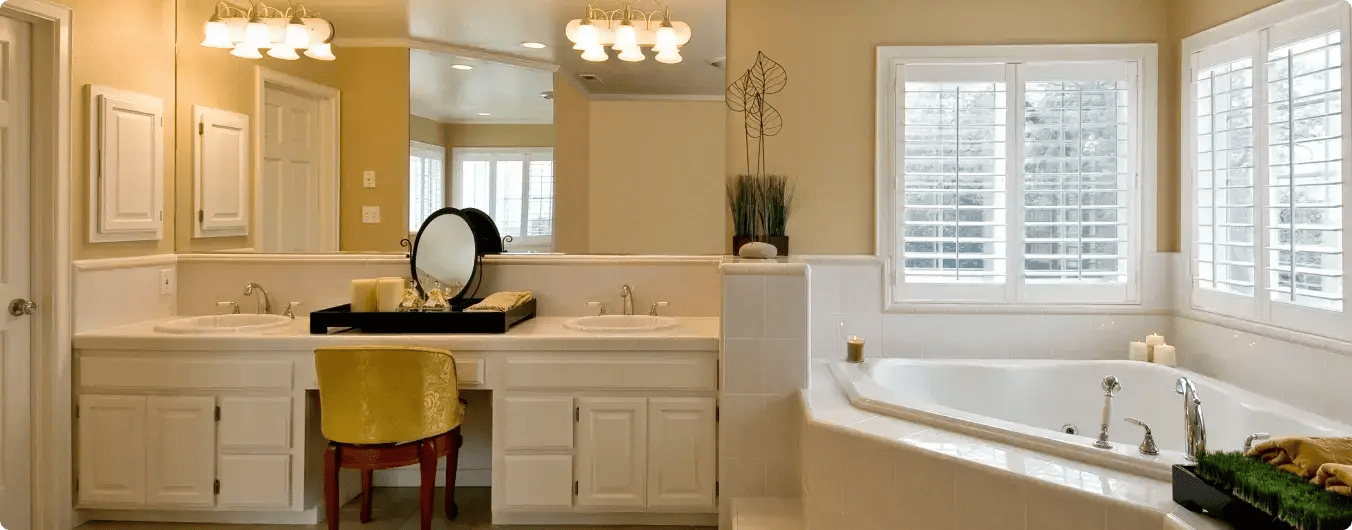We structure bathrooms into three scope tiers. Actual pricing depends on size, selections, and site conditions; we’ll share transparent local ranges early, then refine as selections are made.
- Refresh (Cosmetic Update): New vanity/top, faucet, toilet, lighting, paint, mirror, minor tile work; keep layout as is.
- Pull-and-Replace: New tile floor and shower/tub surround, upgraded vanity/storage, lighting plan, ventilation, plumbing trims in the same locations.
- Reconfigure / Spa Conversion: Layout changes (e.g., tub-to-curbless-shower), possible plumbing/electrical moves, glass enclosure, heated floors, statement tile, custom storage, and upgraded ventilation.
Timeline: Most bathroom builds run 4–8 weeks once construction begins (after design, selections, and ordering). We manage permits/inspections end-to-end.
The 8 Biggest Cost Drivers (and How to Control Them)
- Layout Moves & Framing — Moving drains or walls adds labor and inspection steps; keeping the same “wet wall” locations lowers cost.
- Waterproofing System — Premium membranes, proper slopes, sealed penetrations, and flood-tested pans protect finishes and subfloor. Non-negotiable for longevity.
- Tile Selection & Patterns — Large-format porcelain is efficient; mosaics, stacked niches, benches, or complex layouts add time. Current trends favor artisanal/texture and mixed patterns.
- Glass Enclosures — Frameless, low-iron glass with custom sizes is a premium upgrade.
- Heating & Comfort — In-floor heat and higher-CFM, quiet fans add comfort and protect surfaces.
- Vanity & Storage — Custom/special widths, tower storage, and organizers improve function and resale.
- Plumbing Fixtures — Valve quality, multi-head systems, and finishes (brass/black/mixed metals) influence cost and lead time. Trends show growing demand for mixed metals.
- Lighting Plan — Layered lighting (ambient + mirror + accents) elevates daily use and is worth the small electrical premium.
Where to Invest vs. Where to Save
Invest in:
- Waterproofing & Ventilation (it’s what makes “built to last” true).
- Shower System & Glass (used daily; quality shows).
- Lighting & Outlets (mirror lighting + GFCI/controls = everyday wins).
Save with:
- Keep Plumbing Locations when possible.
- Right-size Tile Complexity (one “statement” surface; simplify the rest).
- Semi-Custom Vanities with upgraded tops/hardware for luxury without custom lead times.
Our Waterproofing & Ventilation Standards (What “Built to Last” Means)
Every wet zone gets: premium membranes, proper slopes, sealed seams/penetrations, flood-tested pans, and quiet, right-sized exhaust to move moisture out fast. This protects grout, stone, paint, and the structure—long after the project is done.
Design tip: Many Davis/Weber homeowners are upgrading to curbless walk-in showers, heated floors, and spa-style fixtures—comforts that continue to trend in 2024–2025.
Example Scope Packages (Budget Allocation by %)
Use these percentage splits to prioritize your spend. We’ll translate them into actual numbers for your space during a consult.A) Hall Bath Refresh
- Fixtures & Vanity 25–35%
- Tile/Flooring 15–25%
- Lighting/Electrical 5–10%
- Waterproofing & Prep 10–15%
- Paint/Finishes/Mirrors 10–15%
- Labor/Project Mgmt 20–30%
B) Pull-and-Replace Primary
- Tile & Shower Glass 25–35%
- Vanity/Storage/Top 15–25%
- Waterproofing & Prep 10–15%
- Plumbing Valves/Trims 10–15%
- Heating (floor)/Ventilation 5–10%
- Lighting/Electrical 5–10%
- Labor/Project Mgmt 20–30%
C) Spa Conversion (Reconfigure)
- Layout Moves/Framing 10–20%
- Tile & Glass 25–35%
- Vanity Custom Storage 10–20%
- Waterproofing & Prep 10–15%
- Plumbing System Upgrades 10–15%
- Comfort Tech (heat/fans) 5–10%
- Lighting/Electrical 5–10%
- Labor/Project Mgmt 20–30%

Timeline: From First Chat to Final Walkthrough
- Consult → Plan: goals, scope, priorities, rough ranges.
- Design & Selections: tile, vanity, fixtures, glass, lighting.
- Ordering & Permits: clear schedule; we handle permitting/inspections.
- Build: typically 4–8 weeks once on site; tidy job site, proactive updates.
- Walkthrough: punch list + care tips.
Selections Guide (On-Trend, Low-Regret Picks)
- Tile: large-format porcelain or textured ceramic + one feature wall (e.g., fluted or Zellige-style) for character.
- Metals: don’t fear mixed finishes (e.g., warm brass + matte black).
- Lighting: integrated mirror lights + dimmable cans = flattering and functional.
- Comfort: heated floors, quiet fans, and right-sized shower heads bring “home-spa” daily.
Local Insight: Why Remodel Now in Davis & Weber
Northern Utah remains a remodel hot spot—aging housing stock and growing families keep demand strong. Homeowners here invest to modernize function and comfort rather than move, especially for kitchens and baths.
Where we work: Kaysville, Layton, Farmington, Bountiful, and the greater Davis & Weber Counties. If you’re nearby, there’s a good chance we can help.
Pre-Construction Checklist (Downloadable)
Bathroom Waterproofing Cheat Sheet (PDF)- Slopes & pans verified
- Membrane type & coverage
- Penetrations sealed
- Flood test passed
- Vent CFM & sone rating confirmed
- Heat mat locations & dedicated circuit
Selections & Plan
- Tile SKUs, layout drawings, niche/bench locations
- Vanity/stone specs and lead times
- Glass style & measure date
- Fixture finish set (confirm mix strategy)
- Lighting plan & controls
These reflect the standards described on your Bathroom Services page and brand promise of a dependable process.
FAQs
How long will my bathroom remodel take?
Most builds run 4–8 weeks once construction starts; we provide a clear schedule up front.
Can we live at home during the remodel?
Usually, yes. We isolate dust, protect floors, and keep safe pathways.
Do you handle permits and inspections?
Yes—permitting, scheduling, and all required inspections are included.
Is a curbless shower right for me?
Great for accessibility and a clean look; we’ll confirm structure/drainage can support it.
How do I keep costs in check?
Limit layout moves, choose one feature surface, and keep plumbing in place where possible. We’ll share transparent ranges early and value-engineer smartly.
Built to last. Designed around you.
We pair craftsmanship with a dependable process—clear scopes, tidy job sites, respectful crews—because peace of mind is part of the project.
Transform your daily routine with a bathroom that feels like a retreat.
Start with a design consult and a clear plan.


